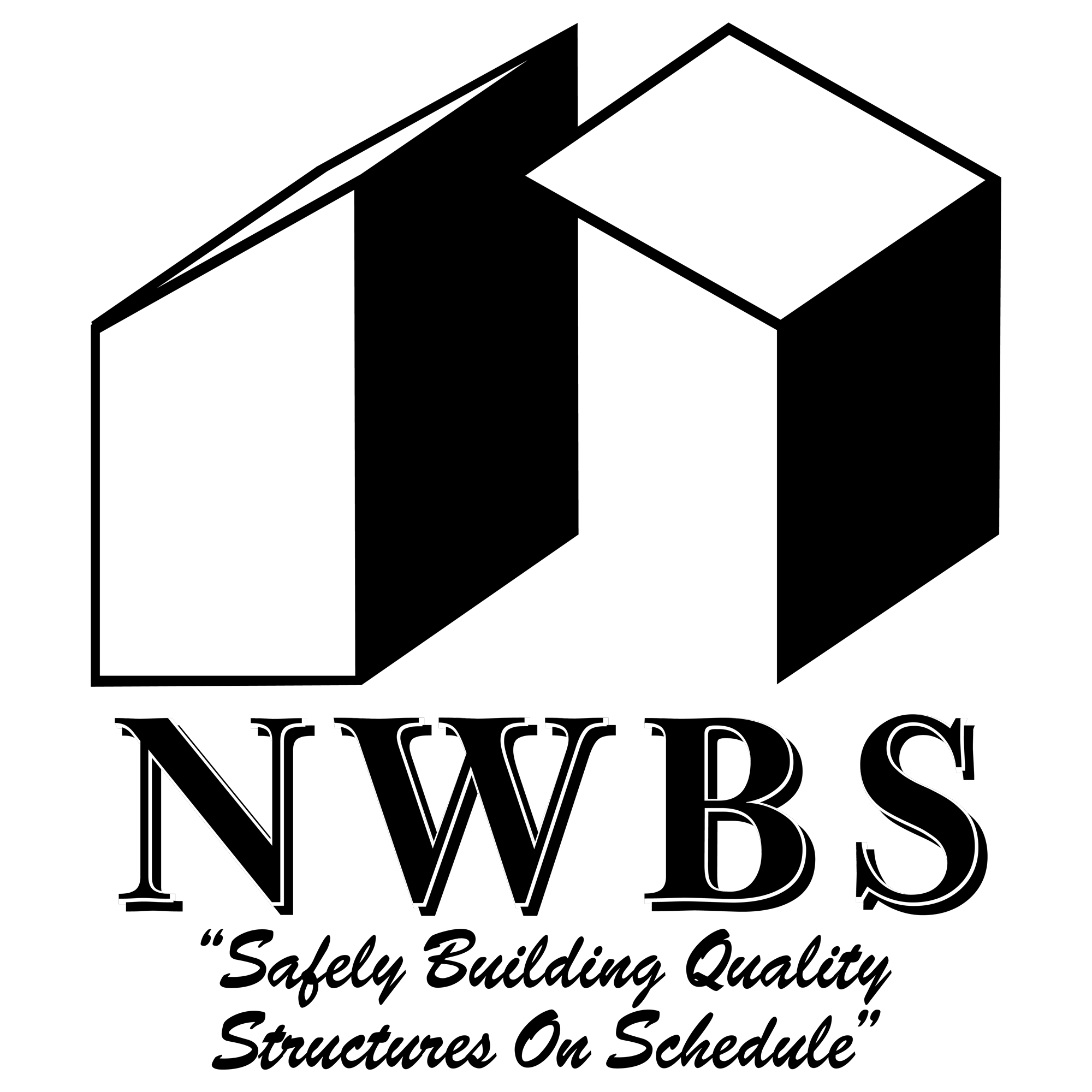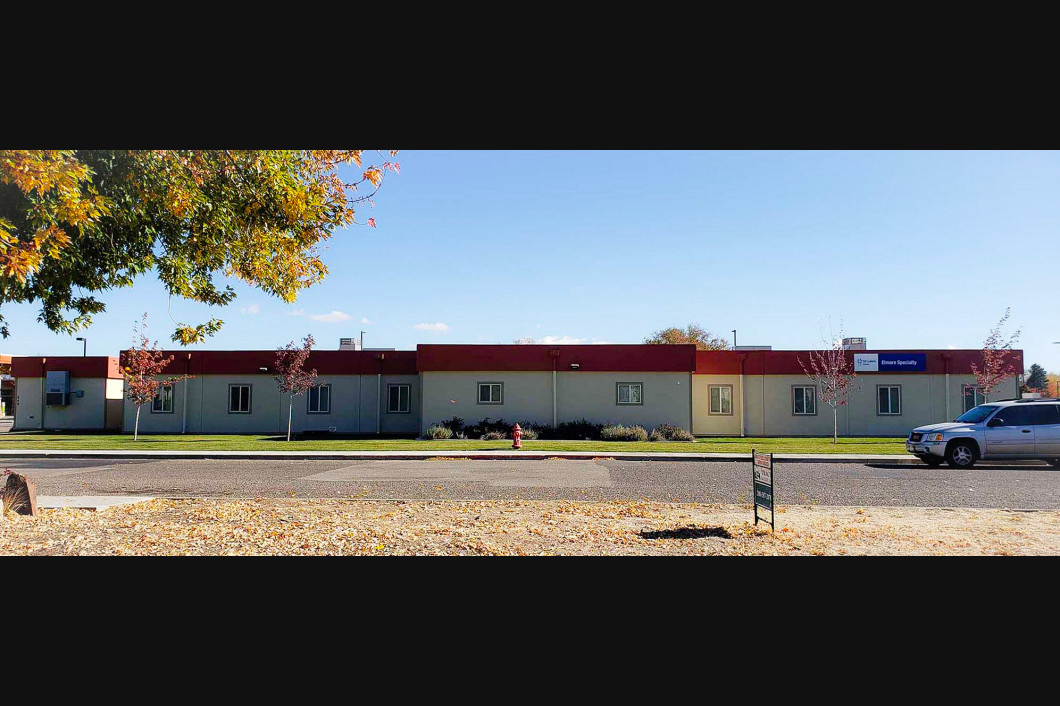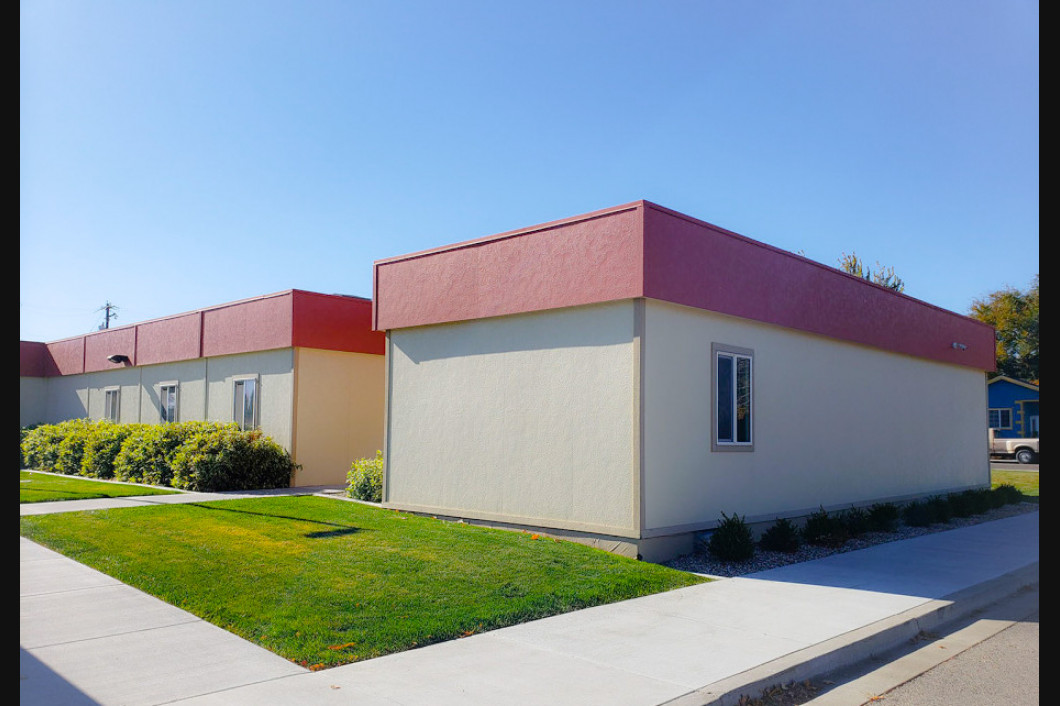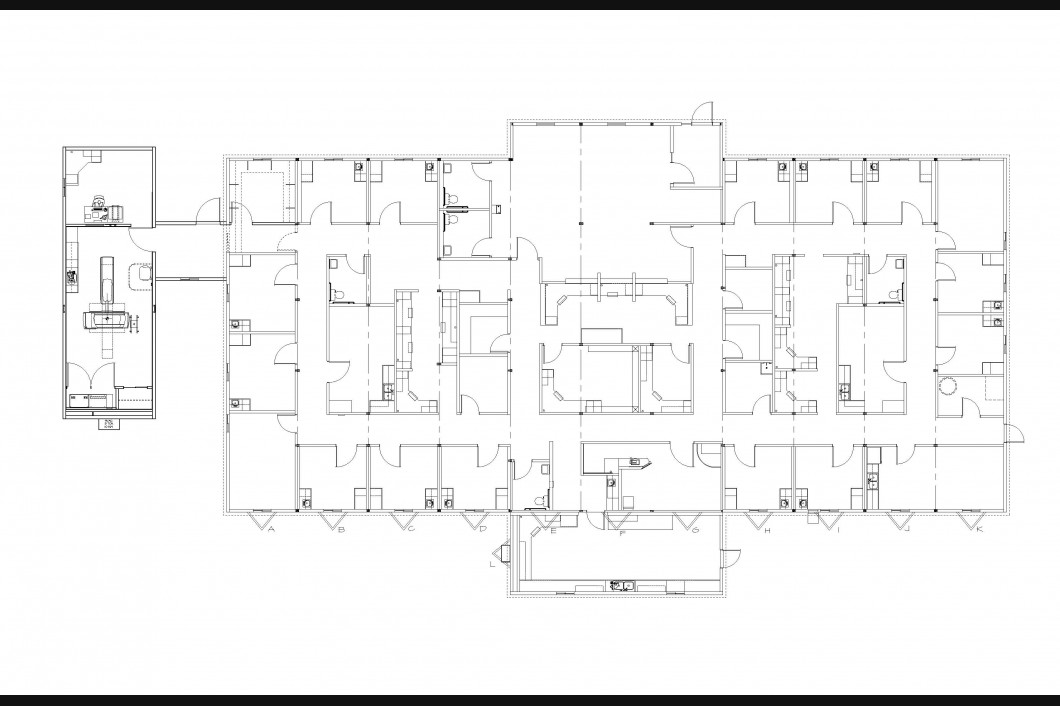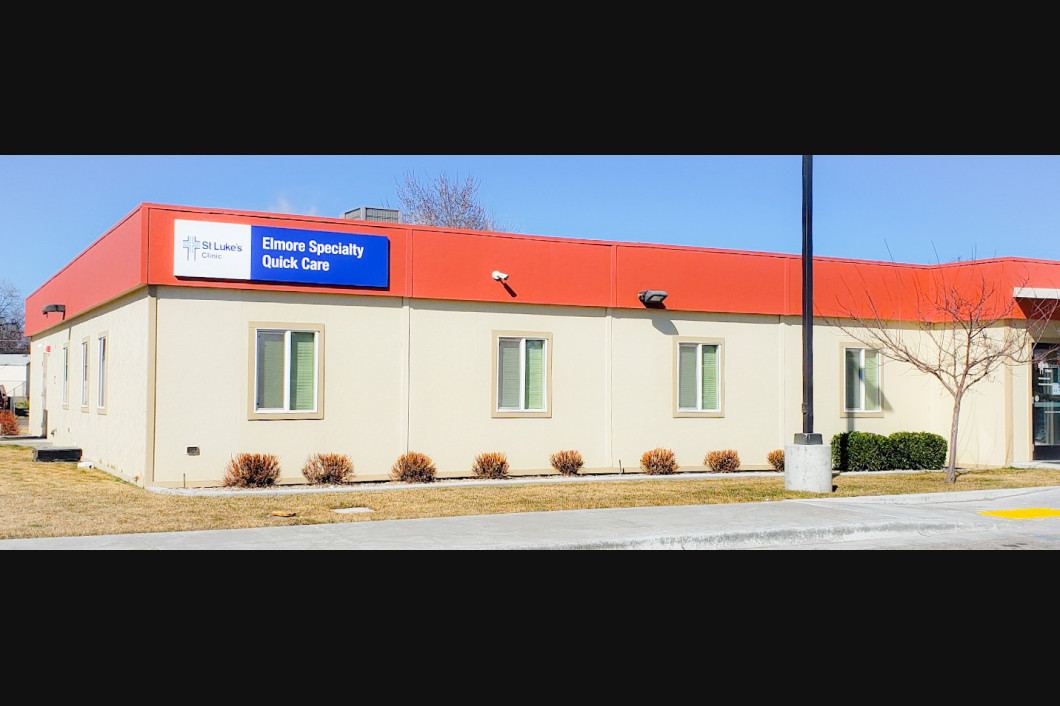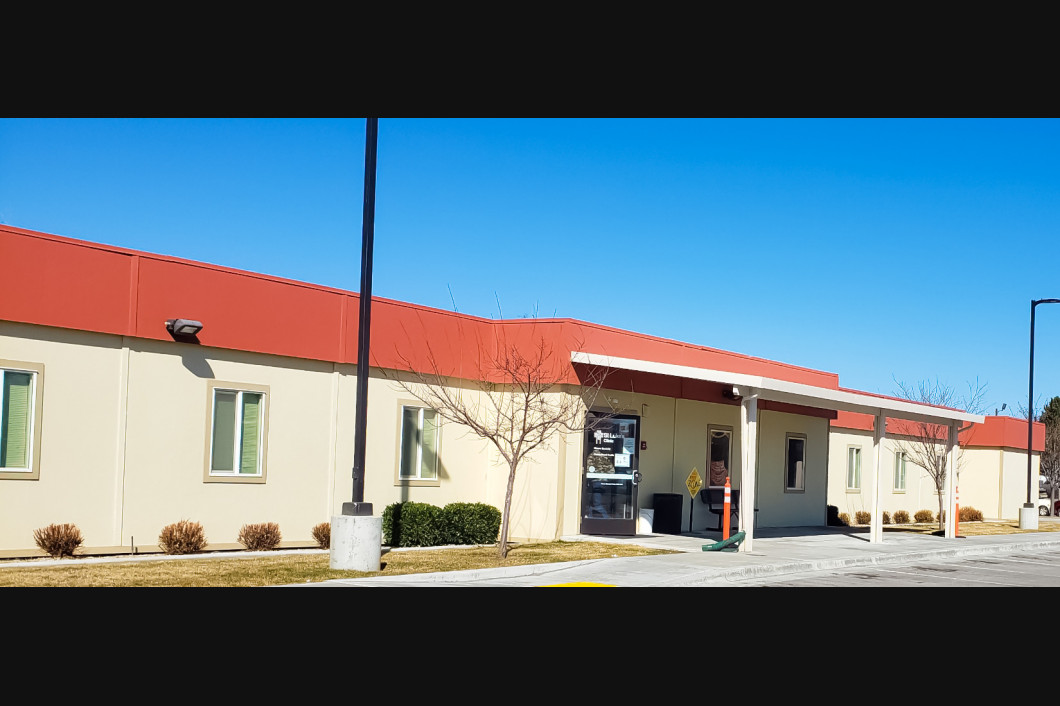Follow Us x
St. Luke's Medical Facility
8,640 Sq. Ft. Single-Story Medical Building
Located in Mountain Home, Idaho
Details
Design built with St Luke's Regional Medical Center had the need for a full-service hospital with Procedure X-ray and full clinical capabilities to use during hospital remodels. It was designed to make relocation anywhere in the state fast and easy.
•X-ray and Procedure Rooms
•Custom Cabinetry and Countertops
•Fiber Cement Siding
•Large waiting area
•High capacity hot water system with recirculation pump
•High quality RTU Heat cool systems
•Multiple nurses' stations.
Special Features
Roof load of 150 lbs. to relocate in high snow load areas
Heavy electrical system
Custom cabinets and countertops.
Complete fully lead lined Xray with room.
Custom laboratory.
Full sprinkler system
14 exam rooms 2 procedure rooms. Triage room
MD offices
Large waiting room and business area
