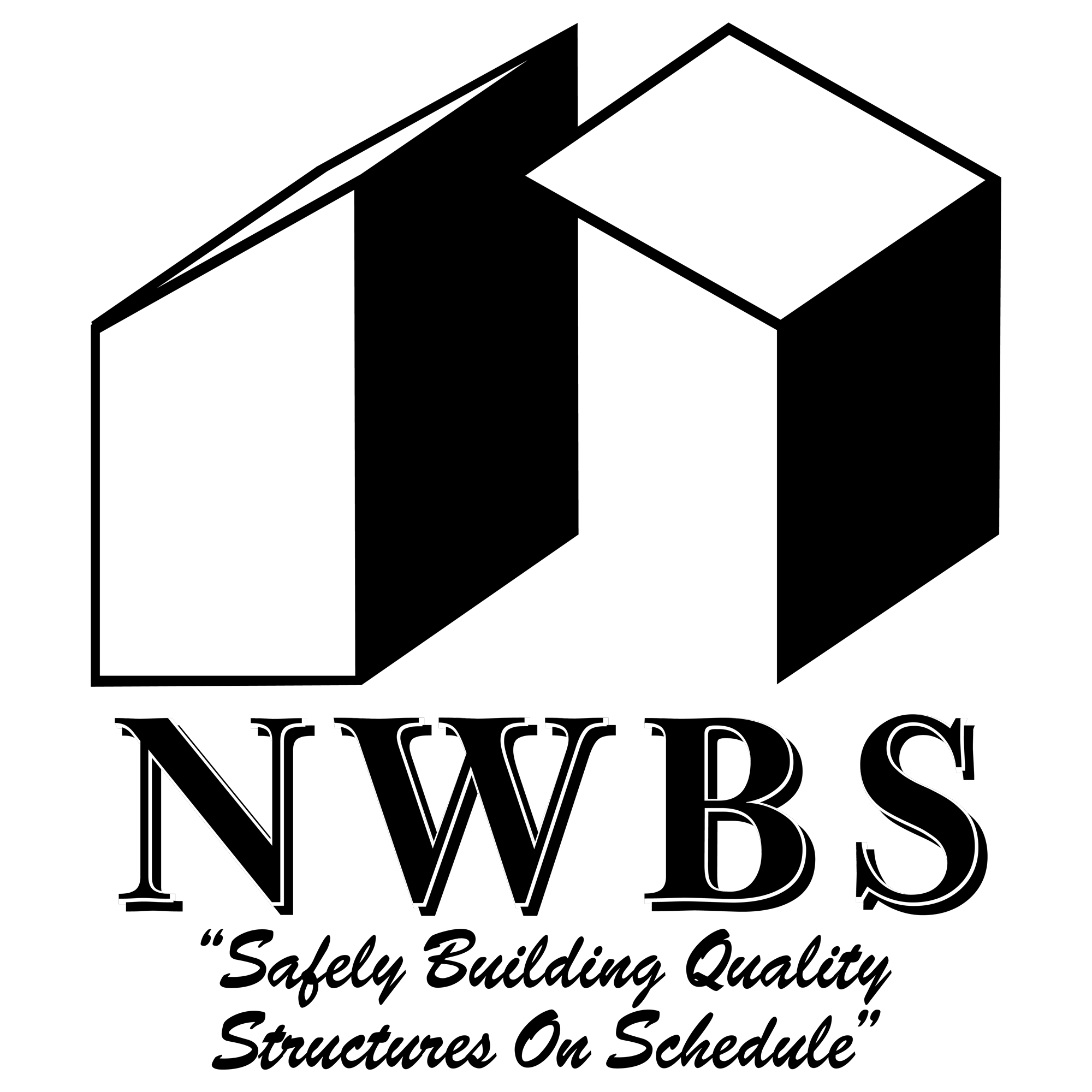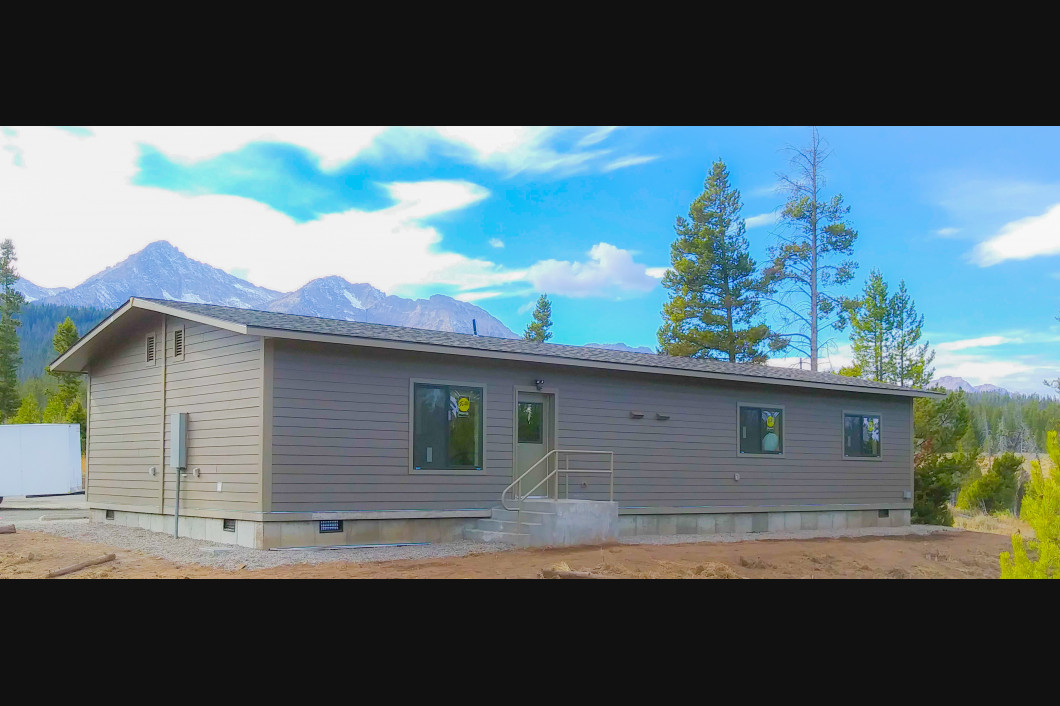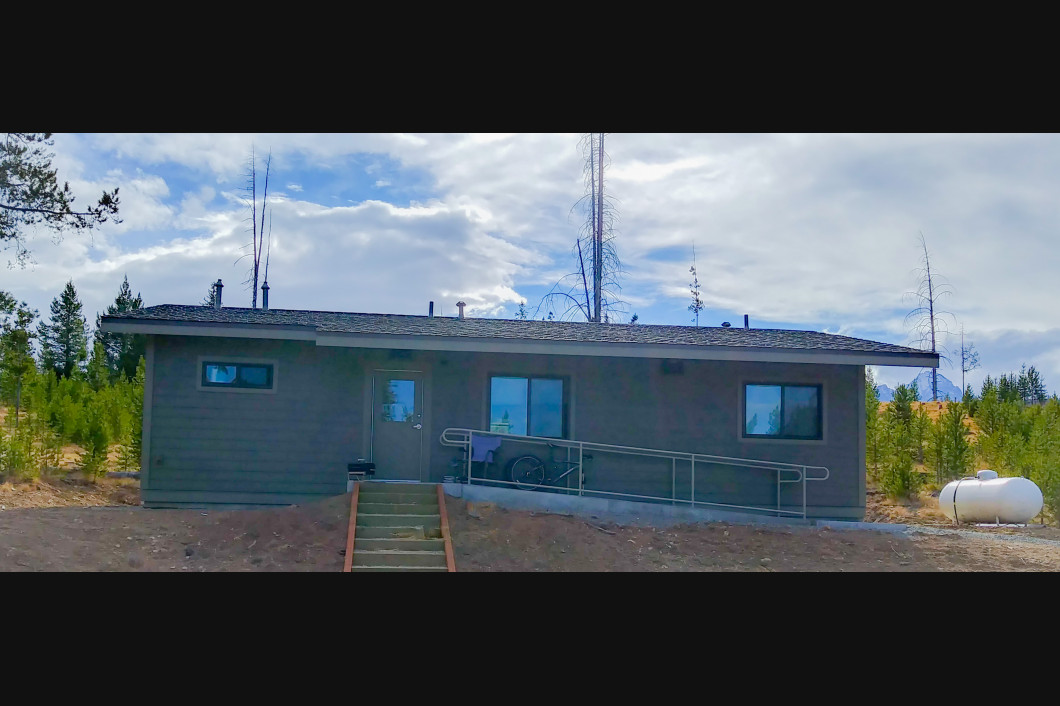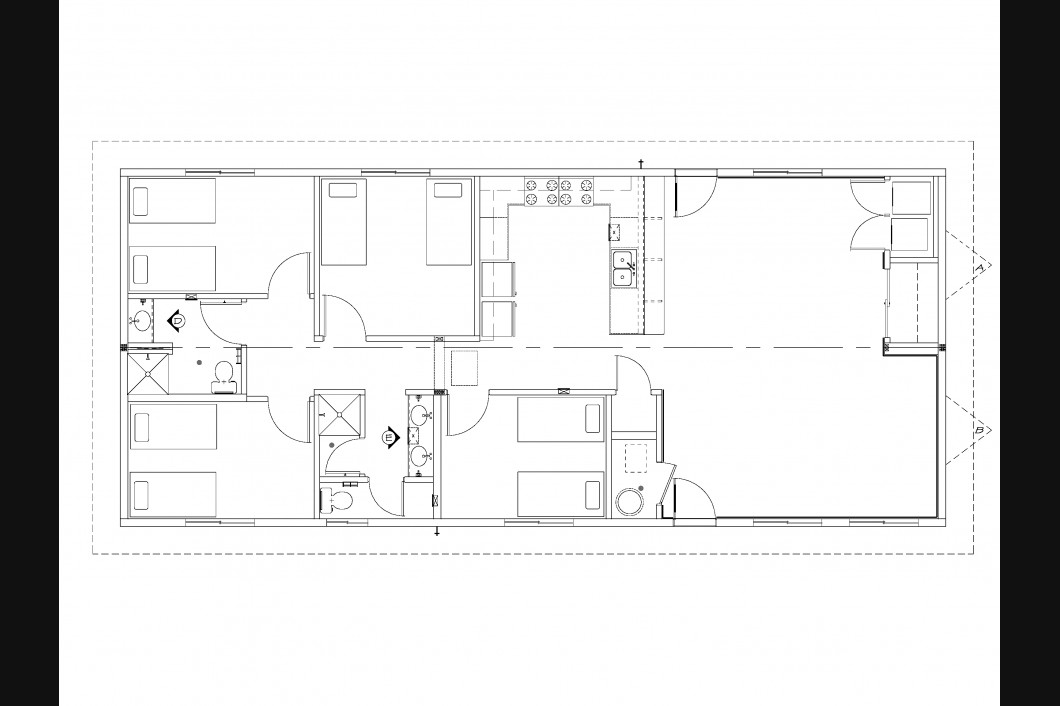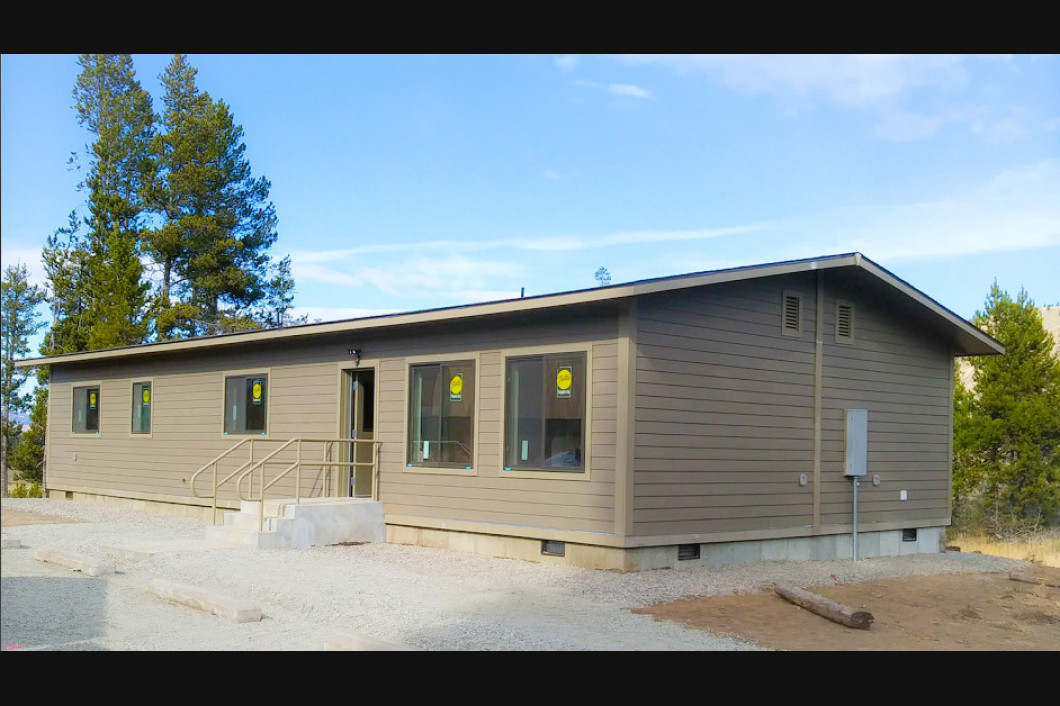Follow Us x
Stanley BunkHouse
1,560 Sq. Ft. Single-Story Bunkhouse
Located in Stanley, Idaho
Details
This building was built as a sustainable and high-performance bunkhouse for USFS to house seasonal employees in a high mountain community. There are 4 bedrooms. Dual appliance kitchen center. Large living and dining area. Separate rooms for shower and toilet facilities.
•Upgraded doors and hardware
•Full sprinkler system
•Heavy duty vinyl flooring
•Custom cabinets and countertops
•Wood chair rail in living and dining rooms.
•Custom window sills
•Pella Impervia windows
Special Features
Fiber cement lap siding and trims.
150 lb snow load
24" eves
Interior tape and textured
Individual room Heaters
Upgraded LED lighting
