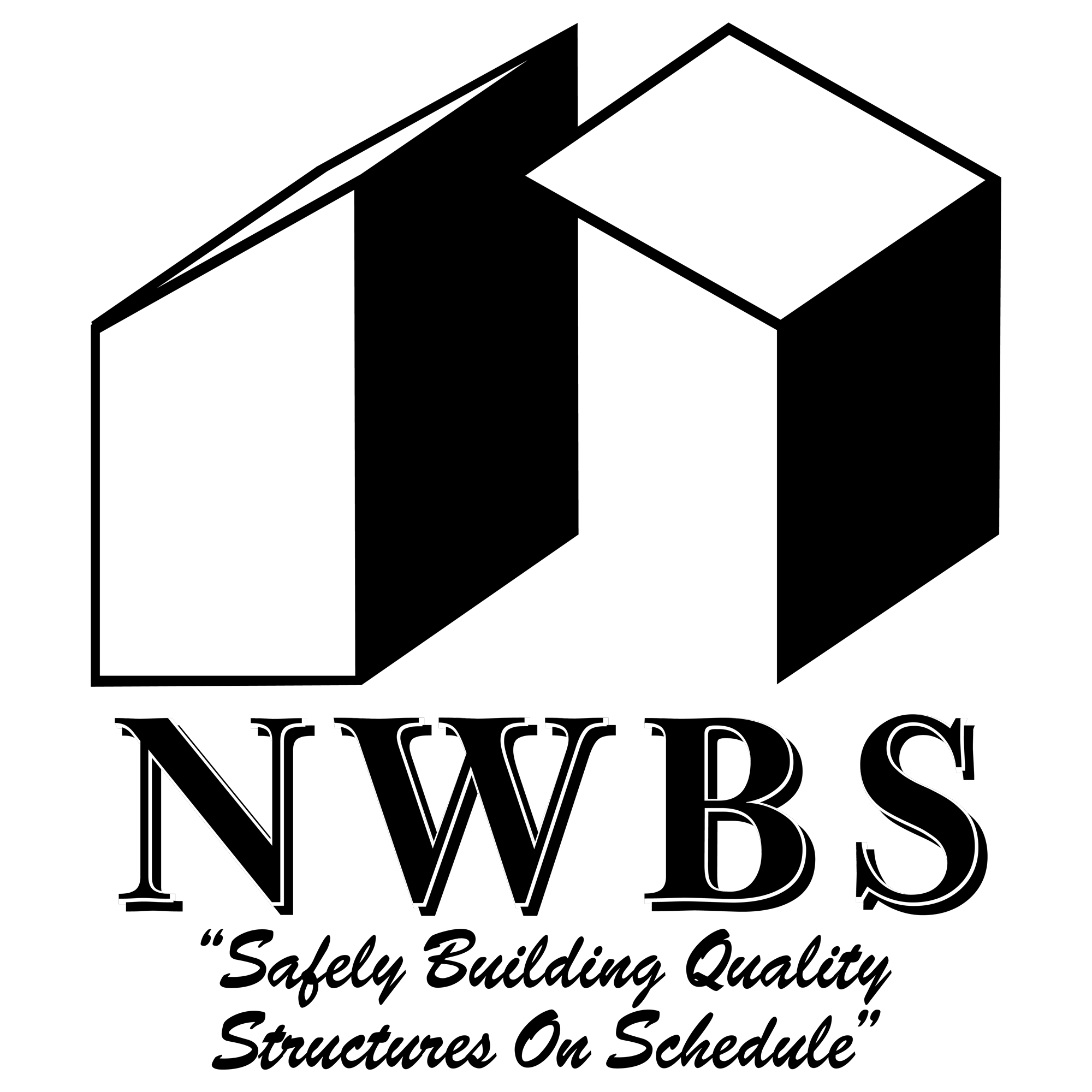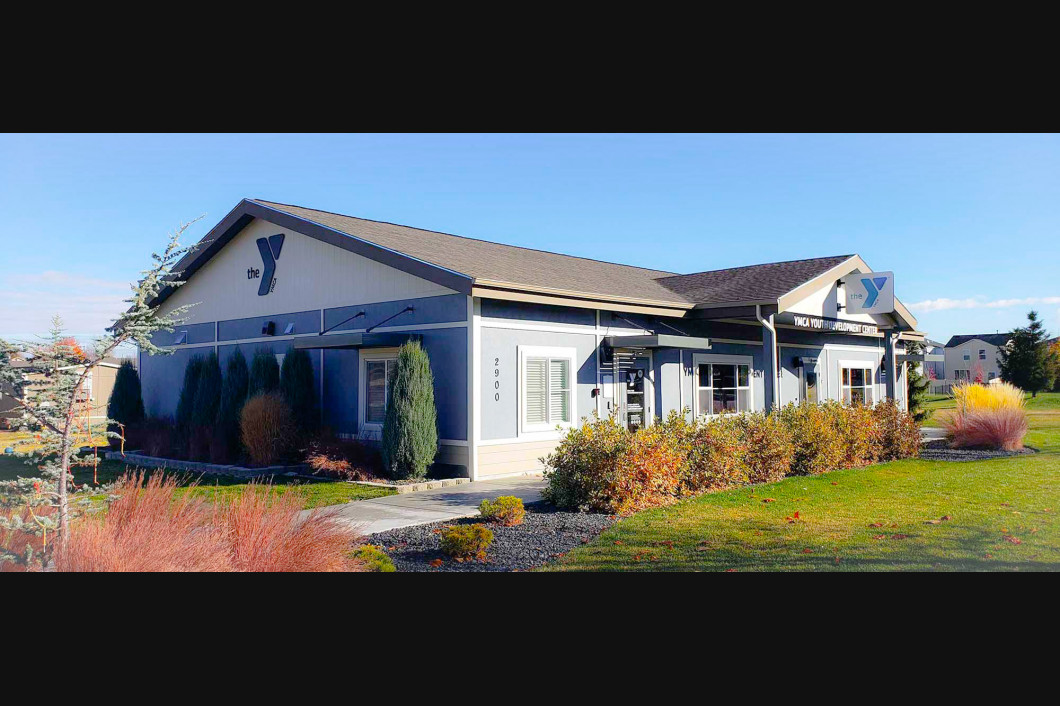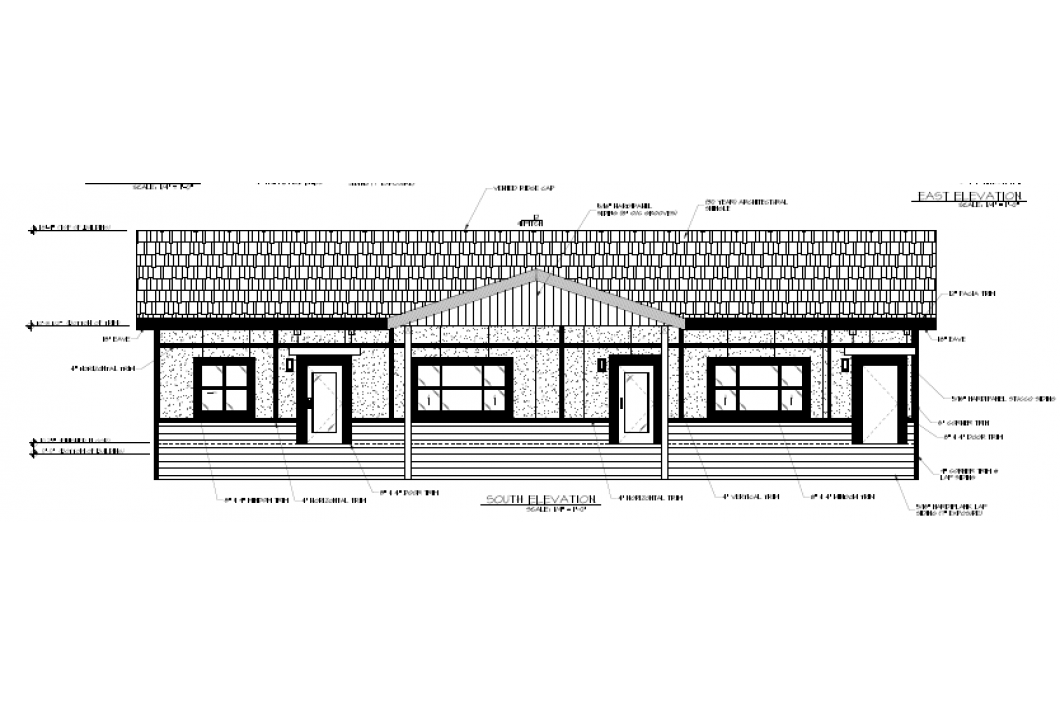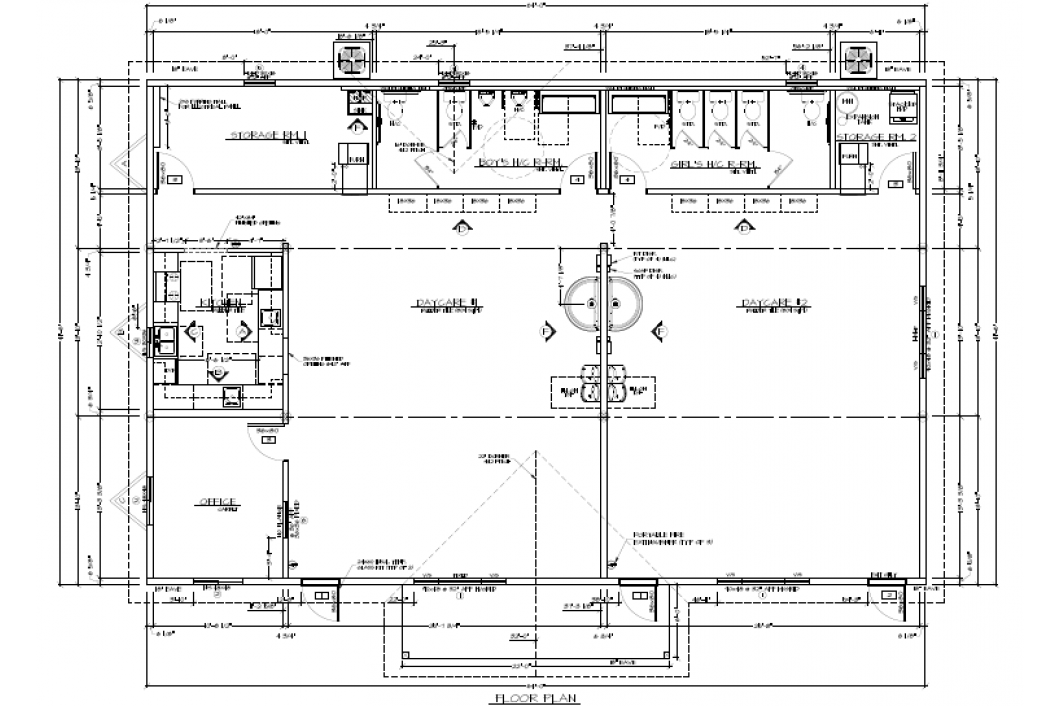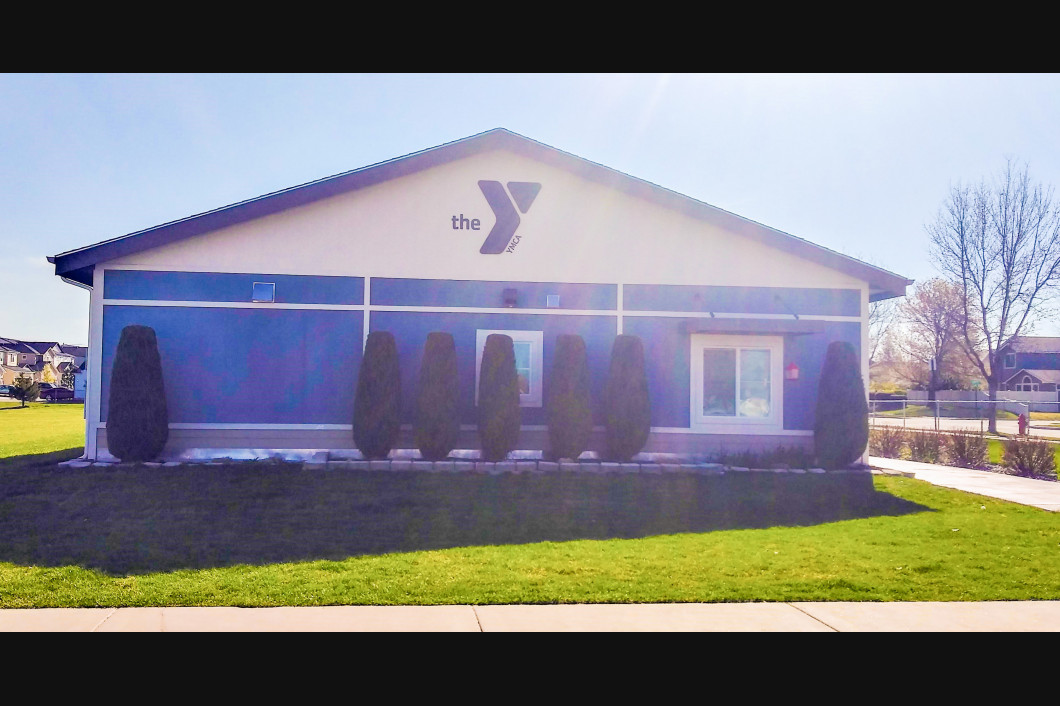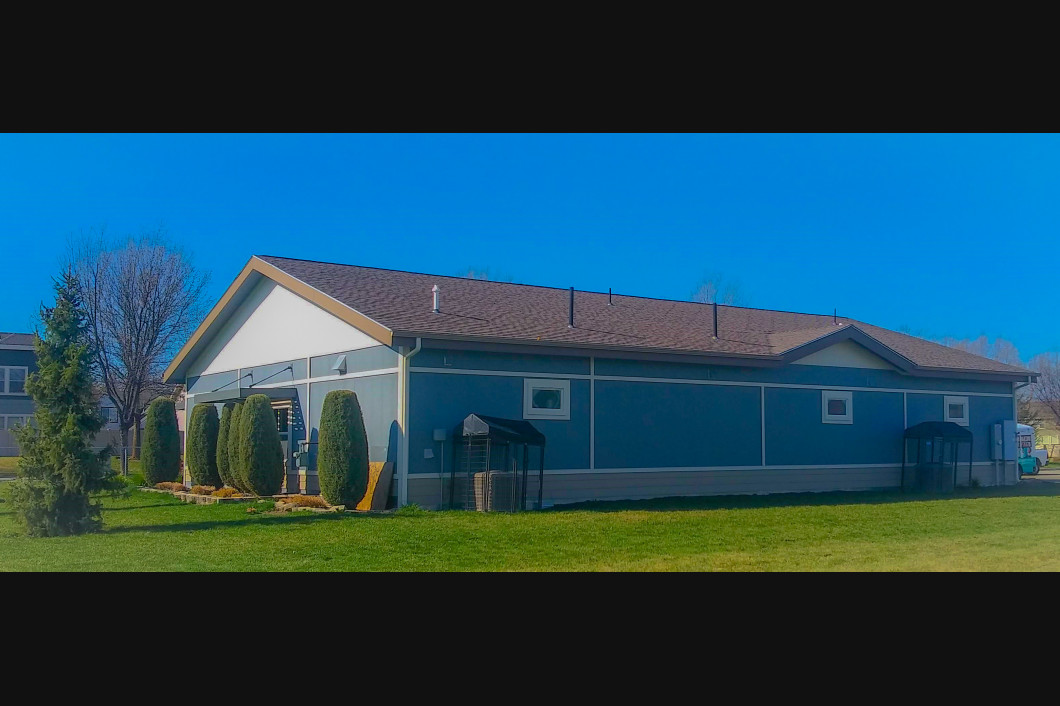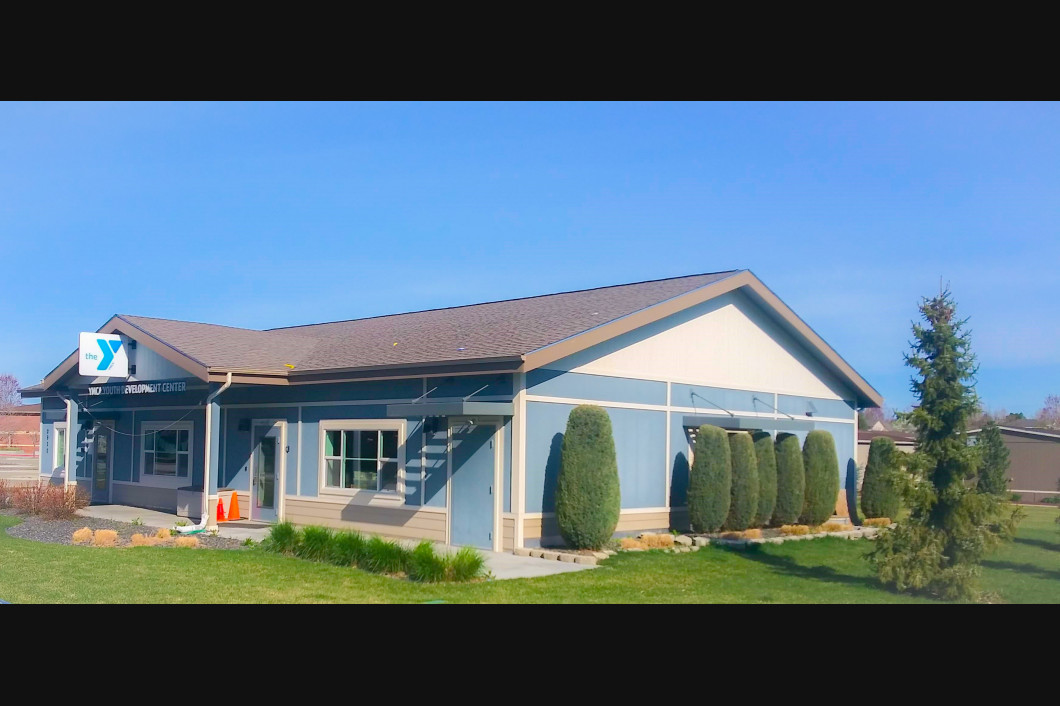Follow Us x
36X30 Doors & Windows (Size Varies)
Offices/Daycare Rooms/Kitchen/Storage Room
Washer-Dryer/W.H./Wash Fountains
Girl's & Boy's Restrooms/Drinking Fountains
YMCA Sienna
2,688 Sq. Ft. Daycare
Located in Boise, Idaho
Details
Features include a full kitchen, multi stall restrooms, 2 separate HVAC systems half round hand washing sink. drinking fountains. Vision office to keep an eye on the kids, Storage room for all the kids play gear.
•2 large daycare classrooms
•Kitchen with service window
•Custom cabinets
•3 sinks for handwash and food prep
•Storage cubbies
•Large windows
•Full light door kits with panic hardware
Special Features
Hardie plank stucco siding with lab siding wainscot and batten trim.
Upgraded windows with shadow trim.
Rock accents are used to blend the building in to the neighborhood,
5 /12 roof with 18" eves and large dormers
Covered entry
40-year shadow shingles.
